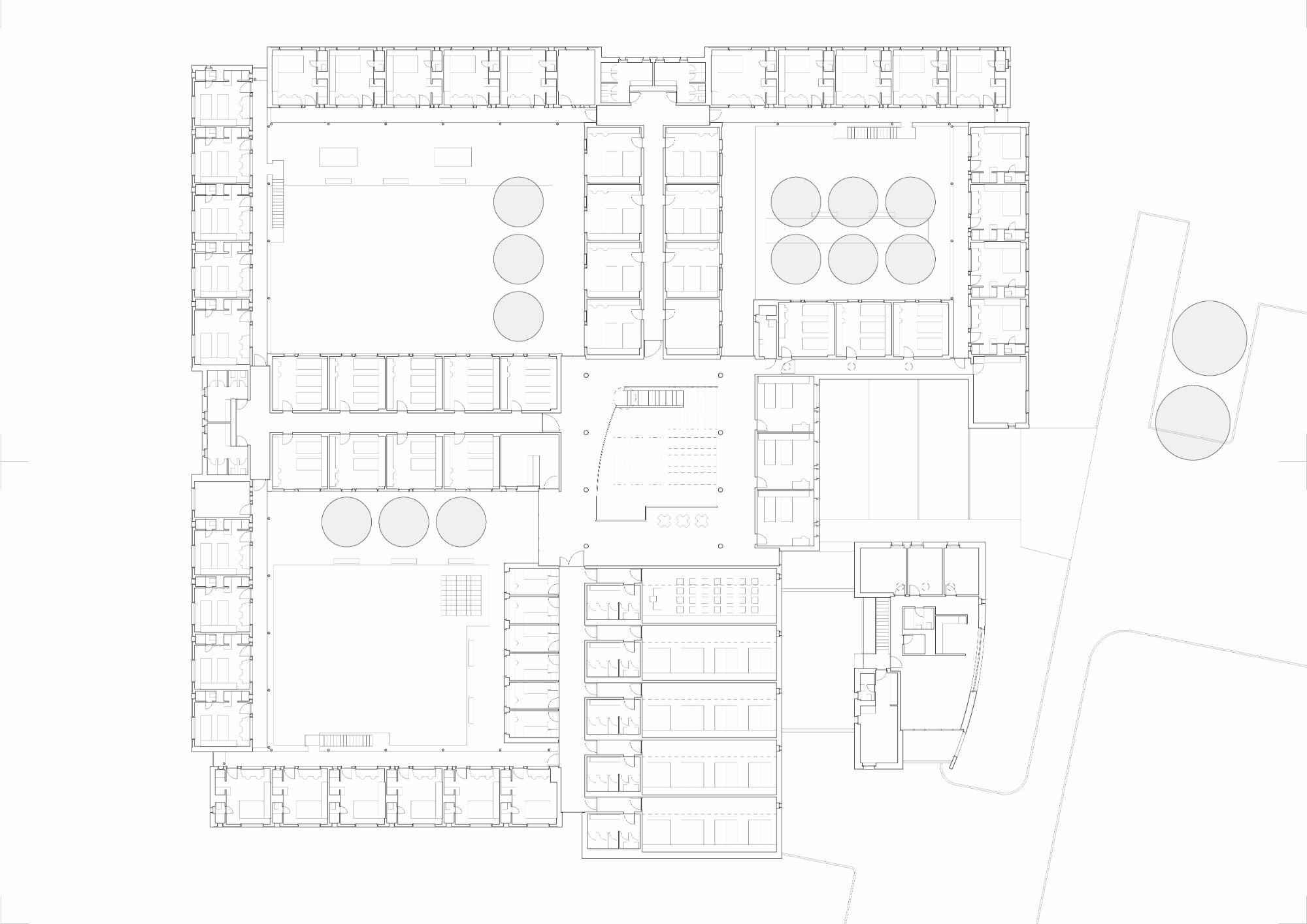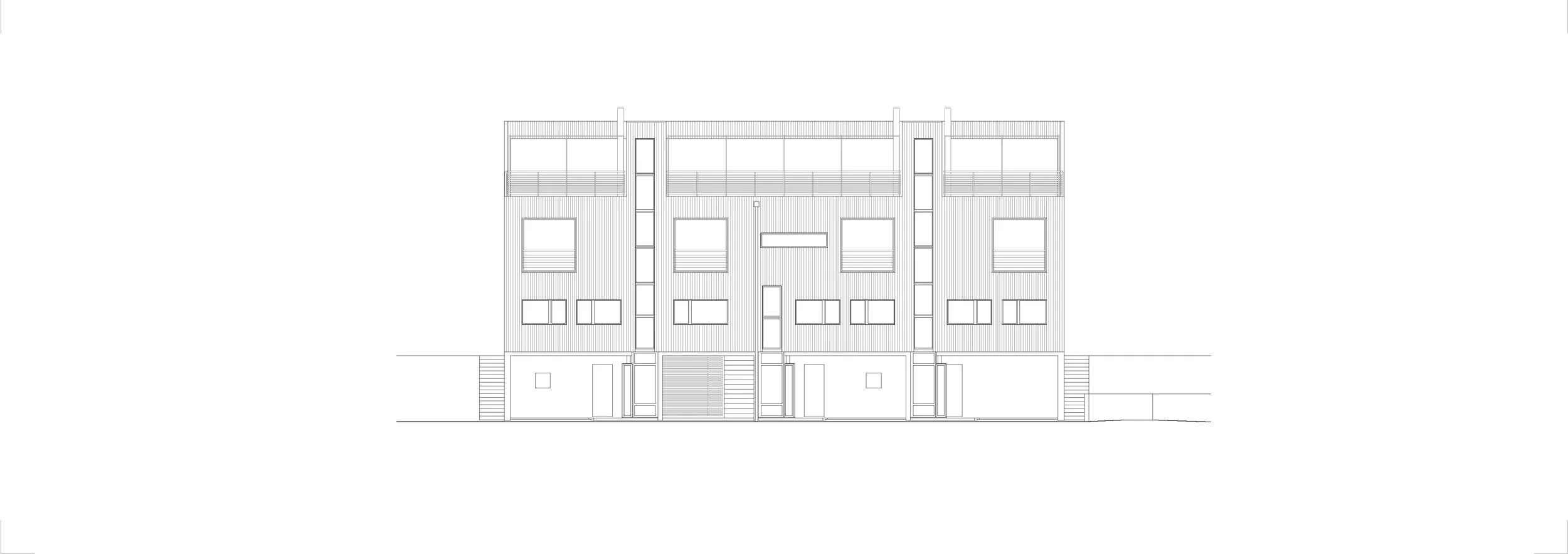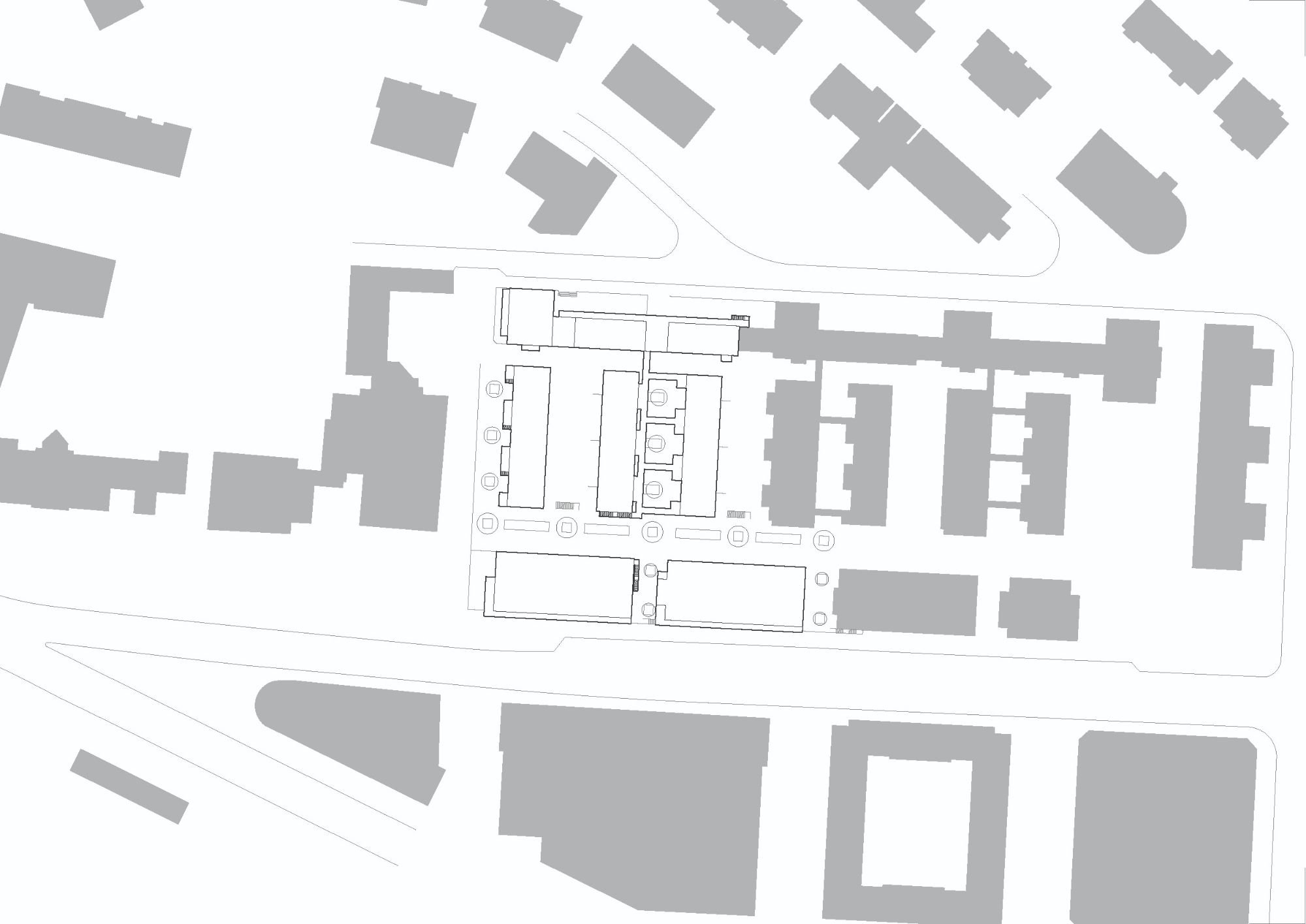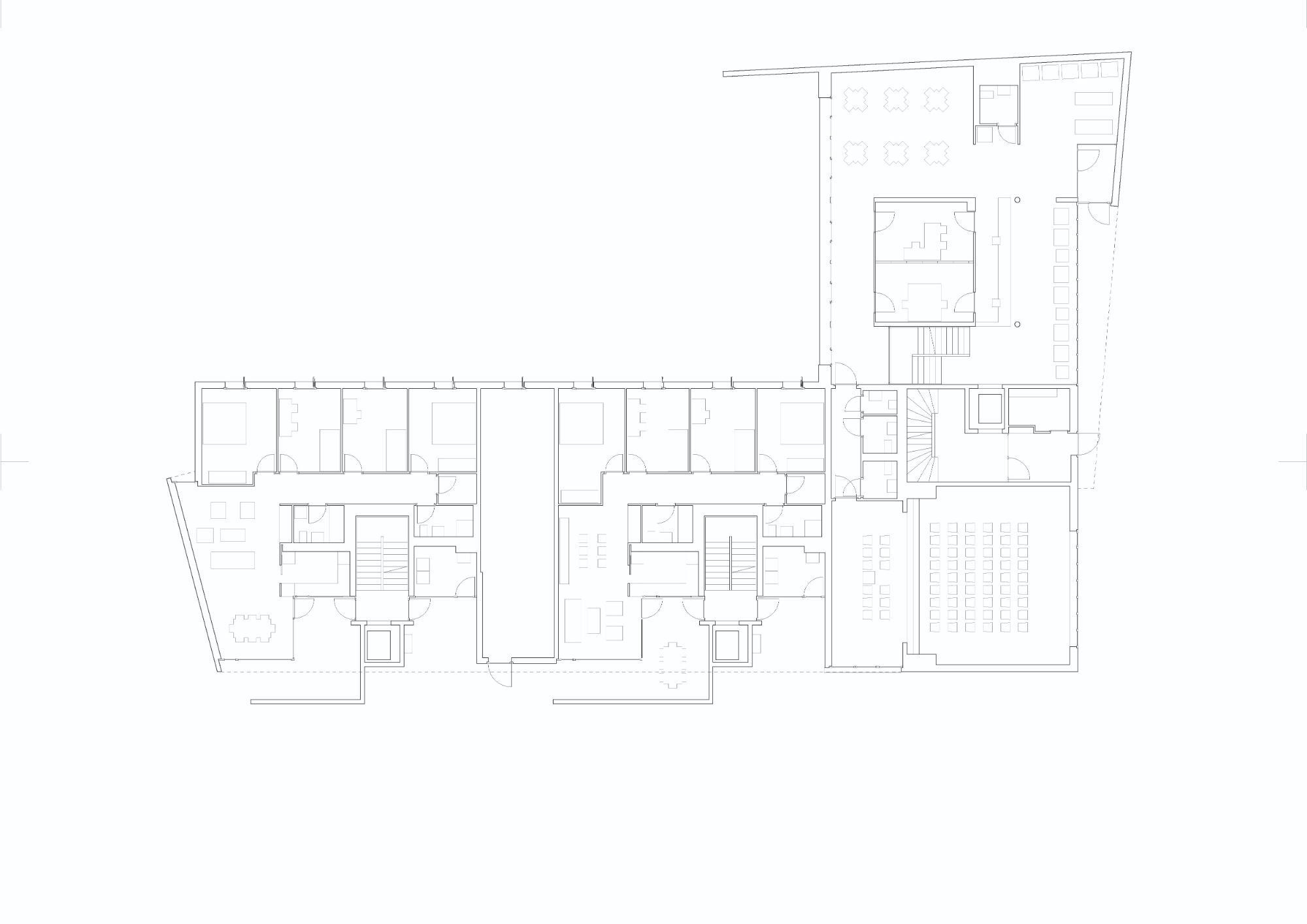Art card publishing house and offset print shop ABC A. Boss AGSchönbühl near Bern. First prize in competition.
1992 — 1994
Includes administrative offices, production and storage spaces, graphic design workshop, and daycare.
Mixed-use building with 27 apartments, psychiatric care units, and reception classrooms. Located on the former LEB train station site, Lausanne, Vaud.
1999 — 2006
For the Idéal Housing Cooperative of Lausanne. In consortium with Tribu’ Architecture Sàrl.
Construction of a five-classroom wooden school with administrative and health services. Chemin du Martinet, Lausanne, Vaud.
1998 — 2002
Continued operation of an existing school pavilion on-site during construction. Landscape design: Paysagestion SA.







